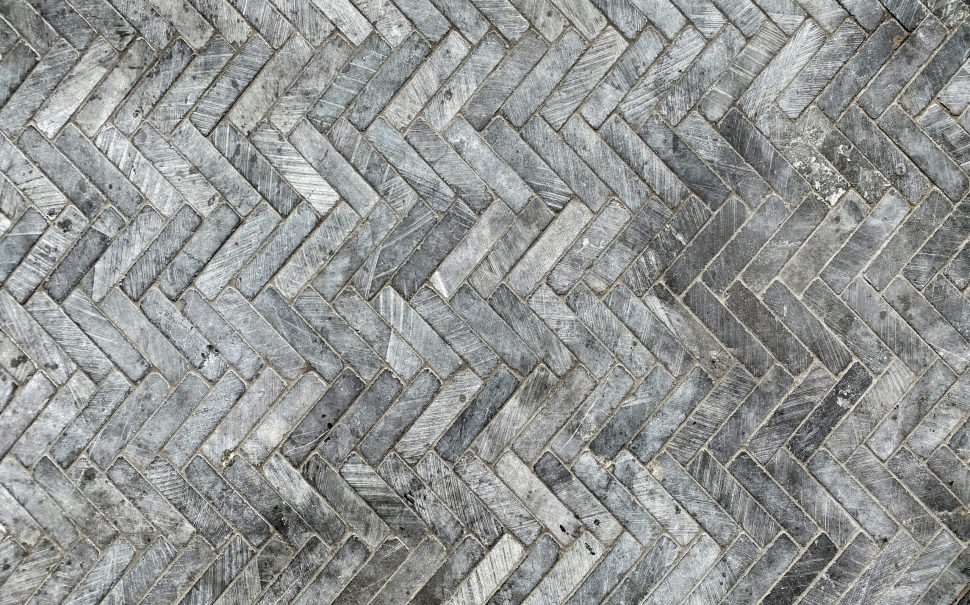Open-plan living spaces are popular for their airy feel and seamless flow.
When it comes to flooring, herringbone engineered wood flooring can be a stunning choice for Londoners planning home updates.
Its unique pattern adds visual interest, making spaces feel both elegant and inviting.
Choosing herringbone flooring in an open-plan area can transform the look of a home.
It offers a blend of traditional style with a modern twist.
This flooring option is not just about aesthetics; it also provides durability and practicality for high-traffic areas.
Herringbone floors can be the perfect solution for those considering an upgrade, blending beauty with function.
If you’re thinking of adding this to your London home, consider the elegance and versatility of herringbone engineered wood flooring to elevate your space.
The basics of herringbone flooring
Herringbone flooring offers a unique design that can add visual interest and create a sense of movement within open-plan living spaces.
Its classic style and versatility make it a popular choice for both modern and traditional interiors.
Defining herringbone flooring
Herringbone flooring consists of rectangular wooden planks arranged in a zigzag pattern.
This pattern is created by placing each piece at a 45-degree angle to the next, forming a V shape.
Unlike chevron patterns, the ends of herringbone planks are square, not angled.
This design has historical roots and is often seen in European architecture.
The appearance of herringbone can vary based on plank size and material.
Smaller planks tend to create a more intricate look, while larger ones give a bold presence.
This flooring is commonly made from wood, but other materials like laminate or tile are also available, providing options to suit various tastes and budgets.
Benefits of herringbone in open-plan spaces
Herringbone flooring is a great choice for open-plan areas because it can help define separate zones while maintaining a cohesive look.
The pattern naturally guides the eye, creating a visual flow that connects different areas without using walls or partitions.
Its geometric design also adds texture and interest to large spaces that might otherwise feel flat or plain.
Besides zoning, herringbone is known for durability.
The interlocking pattern of the planks adds stability, making it a practical option for high-traffic areas.
Additionally, it pairs well with other design elements, allowing for easy coordination with furniture and decor styles.
This versatility makes it an attractive choice for homeowners looking to combine aesthetics with function.
Implementing herringbone flooring in open-plan living
Herringbone flooring offers both style and functionality for open-plan spaces, making it a popular choice for modern interiors.
This pattern adds a dynamic visual interest to the room while maintaining a sense of continuity across the area.
Design considerations for open-plan layouts
In open-plan areas, choosing the right herringbone pattern is important as it influences the room’s look and feel.
Smaller spaces benefit from smaller patterns, while larger areas can accommodate larger designs.
Colours and materials also play a role.
Light wood tones can make a space feel larger, while darker shades add warmth.
Consider mixing herringbone with straight planks to create visual boundaries in an open-plan setting.
Doing so may help define distinct areas, like dining and living spaces.
Installation tips and techniques
Proper installation of herringbone flooring is necessary for achieving the desired effect.
Begin by preparing the subfloor, guaranteeing it is clean and level.
This groundwork aids in maintaining a smooth and seamless look once the herringbone pattern is in place.
When laying the pattern, start from the center of the room and work outward.
This method helps in balancing the design evenly across the area. Using spacers and a chalk line can guide the placement for precise alignment.
Taking the time during this step will prevent any future issues with uneven spacing or misalignment.
Maintaining herringbone flooring
Keeping herringbone flooring in good condition requires regular maintenance.
Sweeping or vacuuming the floor can remove dirt and debris that might scratch the surface.
For routine cleaning, use a damp mop and a cleaner specifically crafted for wood floors.
This method helps in preserving the floor’s finish without causing damage.
Watch for stains or spills and address them quickly to prevent permanent marks.
Placing furniture pads under chairs and tables can prevent scratches, keeping the floor looking flawless.
Regularly check the edges and seams of the floor to guarantee that they are intact and show no signs of wear.
Conclusion
Herringbone flooring is a great choice for open-plan living spaces in London.
It adds a stylish and timeless appearance that can fit different design styles.
The pattern’s unique layout can also guide the eye, creating a sense of direction and flow in larger areas.
Large boards, such as those ranging from 100mm to 125mm, are ideal for open spaces.
They fill the visual field without making the space feel cluttered.
Herringbone flooring is versatile.
It can brighten up any room and offer a blend of elegance and practicality.
This makes it appealing for Londoners seeking both beauty and function in their home design.
Picture credit: Free to use from Unsplash





